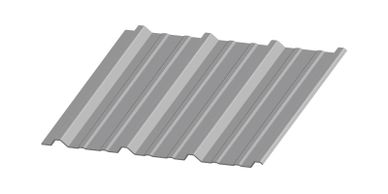Metal Roof and Wall Panels
PBR (36″ COVERAGE) – Purlin Bearing Leg
PBR (36″ COVERAGE) – Purlin Bearing Leg
PBR (36″ COVERAGE) – Purlin Bearing Leg

The PBR panel’s deep rib creates an even shadowed appearance. The Major ribs are 1-¼” in depth and are on 12″ centers. The area between the major ribs is reinforced with two minor ribs for added strength and stability. This panel can be used for roof, walls, liner, mansard and soffit panel.
PBU (36″ COVERAGE) – Purlin Bearing Leg
PBR (36″ COVERAGE) – Purlin Bearing Leg
PBR (36″ COVERAGE) – Purlin Bearing Leg

The PBU panel has shallow ¾” ribs on 6″ centers and is available for walls, liner, partitions and soffit panels.
PBA (36″ COVERAGE) – Purlin Bearing Leg
PBR (36″ COVERAGE) – Purlin Bearing Leg
PBA (36″ COVERAGE) – Purlin Bearing Leg

The PBA panel’s ribs are 1-1/8″ in depth and are on 12″ centers, creating a smooth shadow line with its semi-concealed fasteners. This panel is especially useful in wall and liner applications.
L12 Soffit Panel
TS-324 (24″ COVERAGE x 3″ HIGH)
PBA (36″ COVERAGE) – Purlin Bearing Leg

The L12 Soffit panel is 12" wide concealed fastener and is a great option for a nicer looking soffit panel. Smooth/flat surface provides a clean look.
TS-324 (24″ COVERAGE x 3″ HIGH)
TS-324 (24″ COVERAGE x 3″ HIGH)
TS-324 (24″ COVERAGE x 3″ HIGH)

The TS-324 (TRAPEZOIDAL SYSTEM) standing seam panel is designed to last. Innovative clips add stability while allowing for thermal expansion and contraction along with a patented seaming system that is designed to handle even the most stringent uplift requirements.
This panel is available in Galvalume Plus and Kynar 500 finishes.
VS-216 (16″ COVERAGE x 2″ HIGH)
TS-324 (24″ COVERAGE x 3″ HIGH)
TS-324 (24″ COVERAGE x 3″ HIGH)

The VS-216 (VERTICAL SYSTEM) standing seam panel provides superior wind and weather protection under all roof loading conditions. The seam geometry and seaming methods virtually assure that your installed roof will perform as it was designed at minimum cost.
This panel is available in Galvalume Plus and Kynar 500 finishes.
7.2 Panel
7.2 Panel
7.2 Panel

The 7.2 panel has 1.5" deep ribs centered at 7.2". Can be used on wall and/or roof. Also looks great installed horizontally on walls.
INSULATED METAL PANELS

IMPRESSION PANEL
. Insulated Metal Wall Panels can be installed both vertically and horizontally allowing for that perfectly desired architectural look.
Exceptional insulating properties
@ 75 deg mean
2" - 15.25
2.5" - 18.85
3 " - 22.45
4" - 29.65
5" - 36.85
6" - 44.05